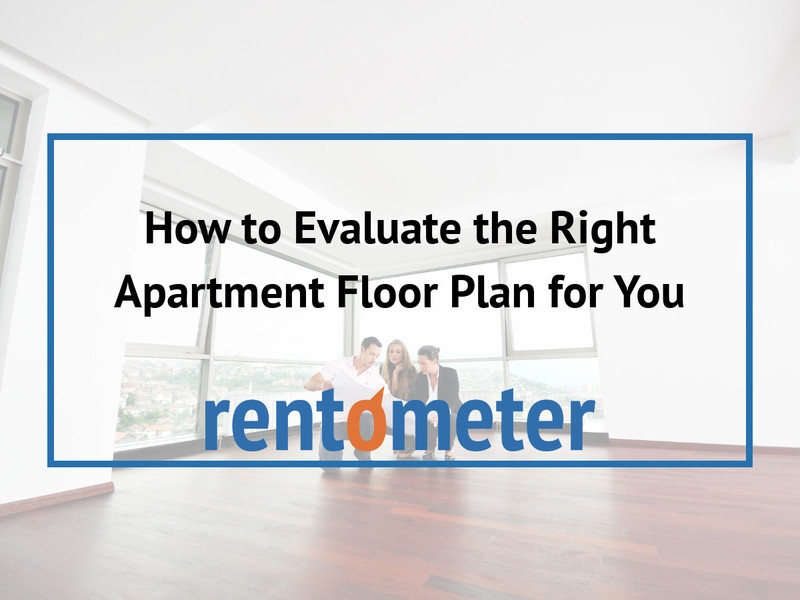
Figuring out the perfect floor plan for a living space isn't always easy. If someone is renting, they're at the mercy of whoever created the building and the area they've already laid out. However, most cities have a number of options when it comes to renting an apartment, so having a few features in mind allows people to narrow down their choices and save time by only looking at the units that best match their needs.
Around 100 million Americans rent their homes in the United States, meaning there are about half as many renters as homeowners. Apartment managers are aware that demand is high, particularly among millennials who are still saving for a down payment and seniors who don't want the upkeep of a house.
There are many advantages to renting, particularly when people are just starting out on their own, but figuring out how much space is needed and the right layout isn't as easy as it sounds. It's difficult to know what's workable until someone actually lives in an area. Fortunately, there are factors that can help them decide.
Household Size
Data on how much square footage is needed per person varies between 100 and 400 square feet, although this can feel pretty tight. A single-person household should determine how much entertaining they do, any pets they have and if they can comfortably live in a few hundred square feet. As a rule of thumb, the bare minimum that will provide comfort is likely:
- One person — 400 square feet
- Two people — 540 square feet
- Three people — 655 square feet
- Four people — 795 square feet
- Five people — 925 Square Feet
- Six people — 1,020 square feet
The size of a dog or cat and how many pets a renter has also makes a difference in the space needed. For example, a 37-inch long dog needs 10 square feet of floor space for laying down and moving around.
Location and Density
If someone lives in a big metropolitan area, such as New York City, space may be severely limited and the cost of square footage precious. In these cases, they might have to learn to live with less floor space than if they moved out to the suburbs in the Midwest, where real estate costs less and people can buy more square footage for the same money.
People should consider other apartments of a similar size in their area, how far they're willing to commute, and if they want less space or a longer commute. Figuring out the least amount of space needed allows renters to figure out if they can comfortably live in a smaller apartment or not.
Remote Worker Needs
If someone works from home even part of the week, they may need to ensure their new apartment features an office area or at least space where they can place a desk and have a quiet workspace. Some modern apartment buildings feature a business lounge on the ground level, so finding special amenities such as these might allow people to rent a smaller unit and still manage the needs of their work.
Another option if the apartment doesn't provide a home office is finding nearby shared office space that can be rented one or two days a week as needed.
Foot Traffic Flow
People should look at the layout of the apartment they're considering and think about the way the traffic flows. If there are a lot of visitors, can they easily get to the guest bathroom and main entertainment areas without traversing through private spaces, such as a bedroom? If they entertain often, they may want to ensure the apartment features a half bath off one of the main areas of the home, such as the living room.
A separate, master bathroom keeps sleeping space private from visitors. In a studio, renters may need to add room dividers or curtains to create privacy.
What about if someone has a roommate? It's important to make sure the bathroom is accessible from all the bedrooms with connecting doors or a central location. If there's a family, then people need to make sure it's an easy dash from the bedroom area to the front door so everyone can get to school and work on time. It's also important to consider where doors are located in a room, as they limit where people can place furniture and may take up extra space that impacts flow.
Storage Space
When viewing the apartment in person, people should pay careful attention to the storage. In a smaller space, this is vital if they want to keep clutter under control. Are there enough cabinets for kitchen appliances and cookware, as well as food? What about the bathroom? Where will towels and cleaning supplies be placed?
In the bedrooms, space is needed to store clothes. Some apartments come with an additional storage area for boxes, bikes, and other larger items. This can be a nice perk.
Adapt to Available Apartment Floor Plans
Even though someone's ideal floor plan might have only a living area and no dining area, renters can't always find the exact layout they want. They should consider how they might adapt areas in an available apartment to meet their needs. If they require office space, is there a wall where they can place a roll-top desk or armoire setup? Perhaps a guest bedroom closet can be converted into a workspace?
Once someone fully understands their needs, it's easier to see how they might be able to make a space they like and can afford work.
About the Author: Holly Welles covers real estate topics for the up-and-coming renter or homeowner. She runs her own blog, The Estate Update, and can also be found dishing up advice over on Twitter @HollyAWelles.
If you liked this article, subscribe to Rentometer's email newsletter to stay up-to-date on the latest trends in rental housing.